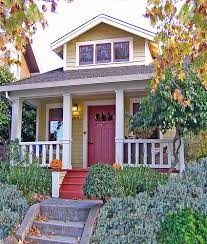
Availability of land is increasingly minimal house today has become a constraint to Build Houses for the comfortable. One of the difficulties encountered in the wake of this tiny house is limited space so that the movement of family members was limited. For some people, a small land that is not a problem because it enables them to take care of him - especially if you have a high level of busyness. However, if the number of family members and a growing space needs, the concept can be made up story house way out. Here are some tips that can be used as inspiration for you.
Dividing the space
with the existence of two floors, dividing the area will feel easier. Downstairs could be made of two bedrooms, with one main room and one smaller room, and one bathroom. For the separation area between the living room and dining room can be done using a portable room divider. When the remaining open space in the back, can also be used as a dining room without removing the park altogether. Obviously with the addition of a roof or awning to keep rain water.
Meanwhile, the upstairs can be used as a space to watch television for reasons of privacy, an area for hanging clothes and two additional bedrooms. Try not to make too much insulation, either upstairs or downstairs. To get around the narrow area of the bathroom, you can remove and replace tub with shower is much more efficient place.
Light
One thing to note from the little house was built to give more light to give a broader impression. The roof is high enough, make the balcony or window openings large enough to give more light. In order to get more leverage, use the same furniture and wall colors are bright.
Furniture
Use furniture with a medium-size to maintain flexibility in the area. It would be better when using multifunctional furniture, such as a bed that has storage drawers underneath. Use furniture that is also possible to fill the corners to minimize wasted area.
We have several developers who use the concept of terraced houses built on land petite. If not, ask in detail whether occupants can change the basic form the foundation of the house and the house was able to make two levels. It would be better if there is still remaining land, approximately 0.5 to 1 meter, to develop the form of the house.

No comments:
Post a Comment